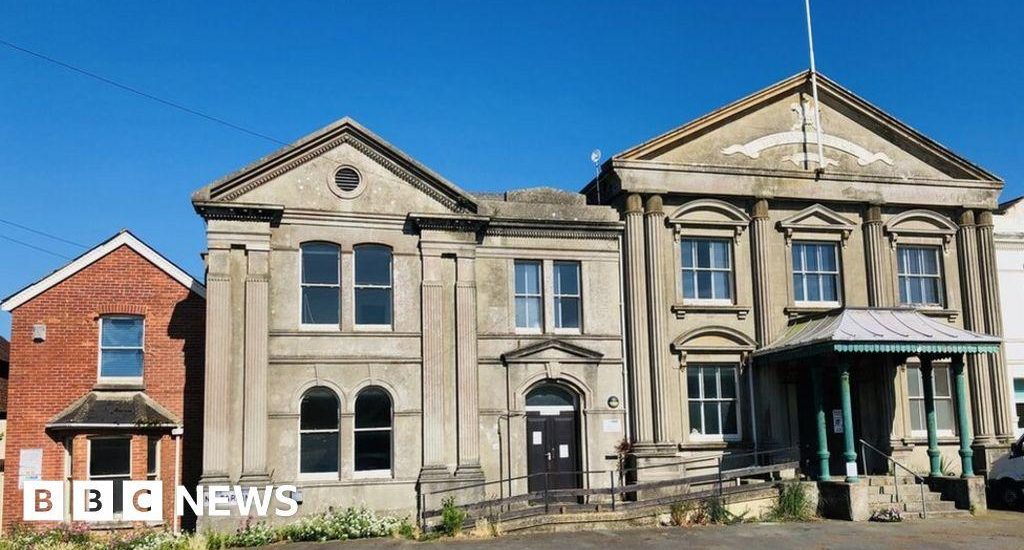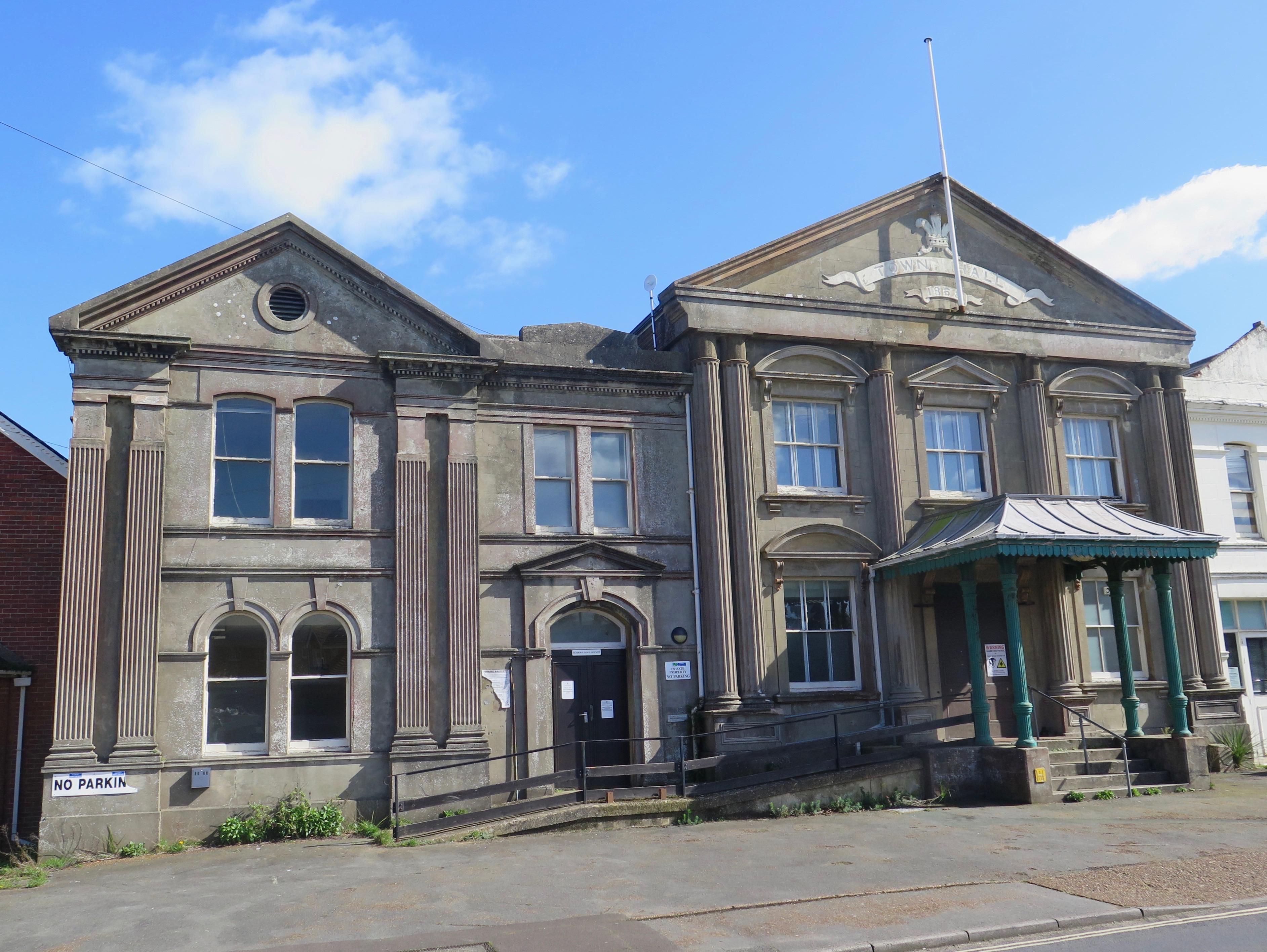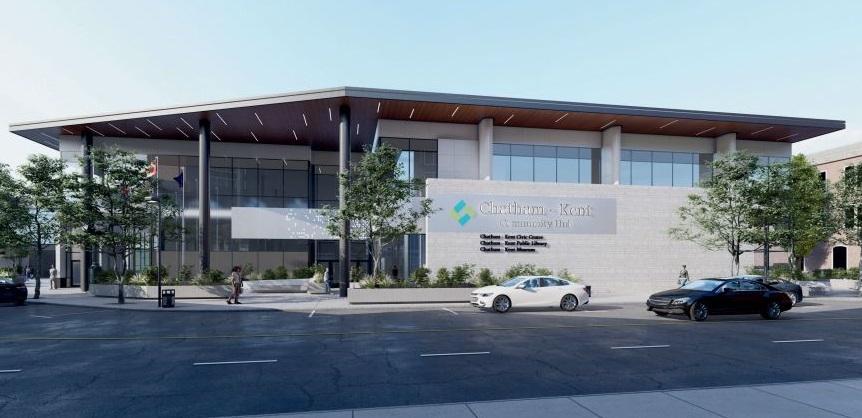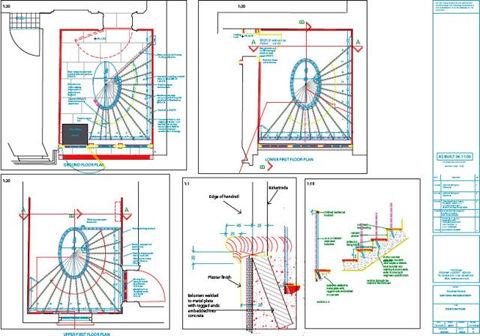



In the heart of Sandown, where history intertwines with modernity, the iconic Town Hall stands as a testament to the town’s rich heritage. As whispers of renovation plans begin to echo through the corridors of local discourse, the spotlight shifts to the crucial step of seeking Listed Building Consent. This process, essential for preserving the character and importance of historic structures, sets the stage for potential transformations that aim to honor the Town Hall’s storied past while paving the way for it’s future. In this article, we delve into the proposed plans, the implications of the consent process, and the community’s budding aspirations for one of Sandown’s most cherished landmarks. Join us as we explore the balance between revitalization and preservation in the pursuit of a vibrant, functional space that continues to serve the community for generations to come.
The Sandown Town Hall stands as a testament to the rich history and cultural evolution of the area. Constructed in the late 19th century, this iconic structure has been at the heart of community events, civic pride, and local governance. Originally designed to serve as a meeting place for residents and officials alike, the hall reflects the architectural styles and town planning philosophies of its time. Its Victorian Gothic elements highlight the significance of civic architecture in fostering a sense of identity and continuity among townsfolk.
The historical significance of Sandown Town Hall extends beyond its physical structure; it embodies the social and political changes in the region over the decades. Key moments in the town’s governance have unfolded within its walls, making it a silent witness to the evolution of local democracy. The hall has also hosted numerous community events, including local festivals, civic ceremonies, and arts performances, further embedding it into the cultural fabric of Sandown. as renovation plans move forward, preserving the hall is crucial to maintain its legacy and ensure that future generations can appreciate its historical importance as a cornerstone of community life.

The modernization of the Sandown Town Hall presents an exciting opportunity to create a vibrant community hub that champions both heritage and contemporary needs. The design should focus on retaining the historic charm of the listed building while integrating modern amenities that enhance functionality and accessibility. Key considerations include:
Moreover, collaboration with local stakeholders, including residents and community organizations, is essential in shaping the vision for the Town Hall.Engaging the public through
| Public Engagement Methods | Description |
|---|---|
| Workshops | Interactive sessions to gather input and ideas from residents. |
| Surveys | An online platform for citizens to voice their preferences and feedback. |
| Public Exhibitions | Showcase design concepts and solutions for community review. |
By fostering an open dialogue, the renovation can reflect the needs and desires of the community while honoring the building’s rich legacy. This collaborative approach will ensure that the transformed Town Hall becomes a true centerpiece for civic engagement and community integration.

Securing Listed Building Consent is a crucial step in ensuring that the renovations of Sandown Town Hall respect its historical significance while aligning with contemporary needs. This process typically begins with a extensive understanding of the building’s heritage value. Applicants will need to prepare a detailed proposal, highlighting how the intended changes will enhance the building’s character. Some essential aspects to consider include:
Once the proposal is formulated, it is indeed submitted to the relevant local authorities. The review process may vary,but typically includes public consultation,which allows community input and feedback. Here’s a brief summary of the timeline and key milestones in the application process:
| stage | Duration |
|---|---|
| Preparation of Application | 4-6 weeks |
| Submission and Validation | 2 weeks |
| Public Consultation Period | 4 weeks |
| Decision-Making | 8 weeks |
Navigating this process requires patience and careful planning,but the outcome not only preserves the architectural heritage but also contributes to the community’s identity and pride.

The renovations of Sandown Town Hall serve as a catalyst for revitalizing community spirit and promoting local engagement. By involving residents in the planning process, we can create a space that genuinely reflects the needs and aspirations of the community. Potential strategies to enhance participation could include:
To ensure continuous engagement, the town hall can also implement programs that align with local interests, creating a dynamic hub for community activities. Potential initiatives might include:
| Programme | Description |
|---|---|
| Art exhibitions | Showcasing local artists and photographers to celebrate regional talent. |
| Workshops and Classes | Offering skill-building sessions ranging from crafts to technology. |
| Community Meetings | Providing a platform for discussing local issues and gathering community input. |
As the plans for the Sandown town Hall renovations unfold, the community stands at a pivotal crossroads, balancing preservation with progress. The pursuit of Listed Building Consent represents not just a legal formality, but a commitment to honoring the town’s heritage while adapting to modern needs. As discussions continue and input from residents shapes the vision, Sandown has the opportunity to breathe new life into a cherished landmark. The outcome of this endeavor will not only impact the architectural landscape but also foster a sense of connection among the townspeople. With careful planning and a collaborative spirit, the future of Sandown Town Hall may well reflect the past while laying the groundwork for a vibrant community space for generations to come.